Everyone knows the kitchen is the heart of the home – where family and guests instinctively gather. With the variety of open floor plans available at Lake Weir Preserve, all of which can be customized to meet your specific needs and style, the kitchen is also in the heart of the action. If you love this very social and interactive home design, here are some guidelines to make the most of every area when you’re decorating.
Space.
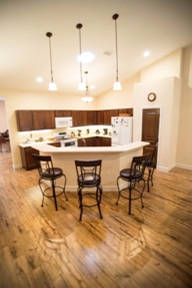 First think in terms of space planning: the best arrangement for your lifestyle.
First think in terms of space planning: the best arrangement for your lifestyle.
Consider the functional spaces you will need within the larger space—dining room, living room, work space, children’s play area, etc. How many people will occupy the space? What is the size of your furniture? Include in your plan the space needed to pull out chairs and allow for walkways. You’ll need at least 3 feet of room for paths of travel, so don’t let them be an afterthought.
Think of furniture in the context of groupings—the individual pieces of furniture, the space around them and the space needed to access the grouping. Remember the orientation of furniture pieces in relation to each other, and the spacing between pieces to encourage social interaction.
Color.
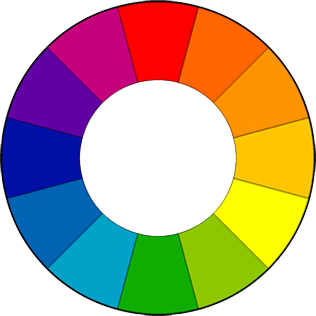 You can both define and connect spaces with color. To create a focal point and anchor a large space, design a central seating area in an eye-catching color. Cozy up an open space with a warm, happy shade of red, orange or yellow.
You can both define and connect spaces with color. To create a focal point and anchor a large space, design a central seating area in an eye-catching color. Cozy up an open space with a warm, happy shade of red, orange or yellow.
In a small space, using a cohesive wall color throughout keeps the space feeling larger than it is. But, in a large room, don’t limit your space to one color. Even open spaces have angles and corners where you can naturally start and stop different colors. If your big, open area looks too serious, you can lighten it up by doing the unexpected—select dining chairs in several different colors or accessorize with a vivid accent color. The use of accent colors unifies the space in both large and small areas.
There are countless ways to use color to achieve your goals. Here’s a refresher course on combining the colors of the color wheel: http://www.houzz.com/ideabooks/282705/list/choosing-hues-roll-with-the-color-wheel
Rugs.
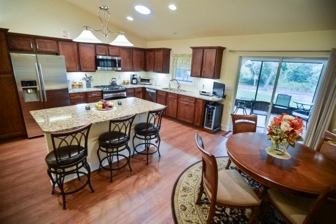 Rugs can artfully define spaces and distinguish functions in a wide-open room. Of course, when you have several rugs in view of one another, it’s important to consider how they’ll look together. Using matching rugs can be ideal in certain circumstances, but you can also mix colors, patterns and textures to add interest.
Rugs can artfully define spaces and distinguish functions in a wide-open room. Of course, when you have several rugs in view of one another, it’s important to consider how they’ll look together. Using matching rugs can be ideal in certain circumstances, but you can also mix colors, patterns and textures to add interest.
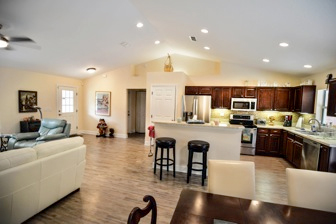 Two area rugs that are very different are most compatible when they share both a similar color palette and a similar sensibility, like contemporary or traditional styling.
Two area rugs that are very different are most compatible when they share both a similar color palette and a similar sensibility, like contemporary or traditional styling.
Oriental rugs can be easier to combine than other carpets, because they often share a common sensibility and color palette, and the patterns are so detailed, they’re less likely to clash with other patterns. The mix works best when there’s a common dominant color.
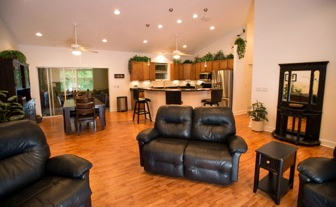 The thoughts above were condensed from houzz.com, a great source for decorating and design ideas, both practical and aesthetic. Take a look when you’re feeling creative: http://www.houzz.com/
The thoughts above were condensed from houzz.com, a great source for decorating and design ideas, both practical and aesthetic. Take a look when you’re feeling creative: http://www.houzz.com/
